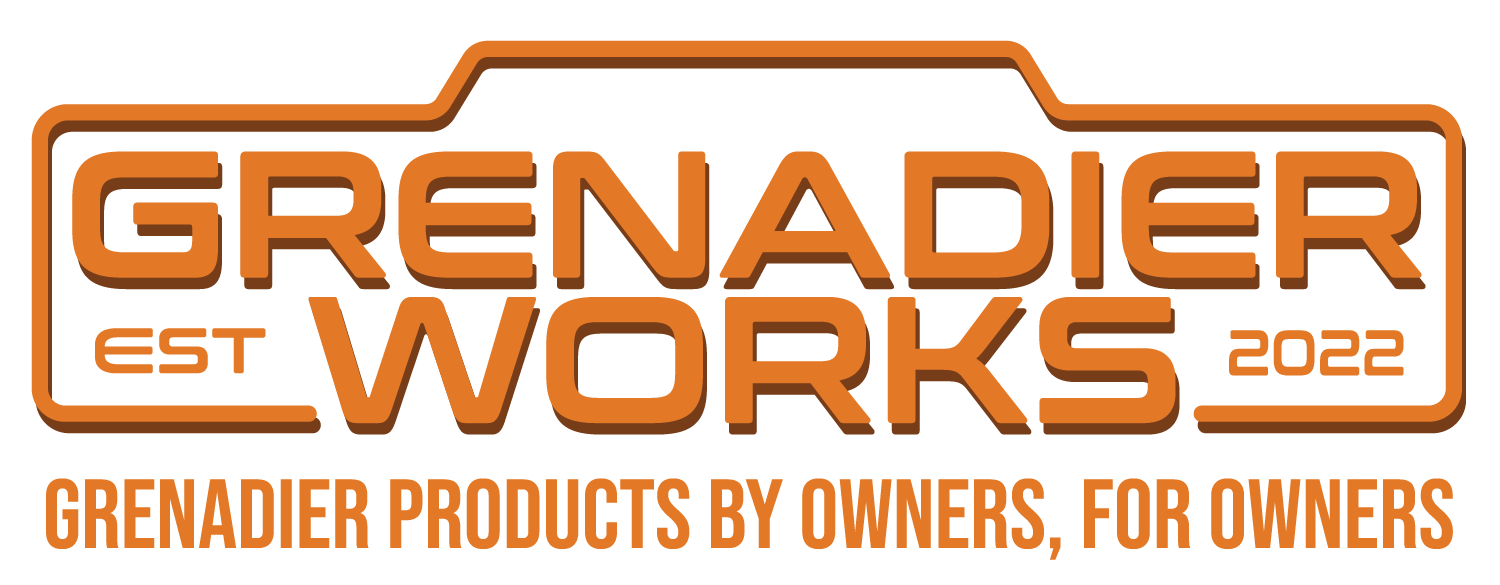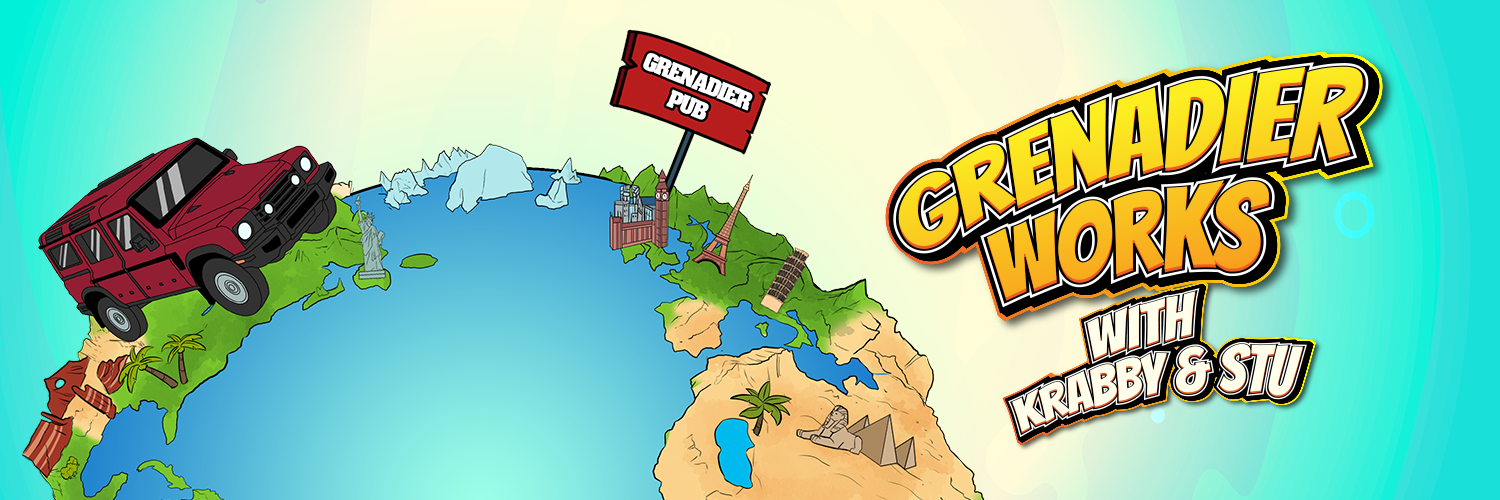When the second seat row is folded down it still remains some 200mm above the level of the floor behind the seats.
I am researching the building of a bespoke storage units behind the second seat row to the back doors - that would allow a lot of easily accessible space/a fridge/water tank etc but also make the entire rear area the same level to potential allowing sleeping.
I am thinking this storage system, that would include slide out drawers, may need to be quickly demountable (removeable) as well.
Two questions:
Has anyone, at this early stage, any thoughts or ideas on doing this, and;
Am I correct in thinking that when the rear seats are folded down they are NOT actually level but remain on a slope. If so, this may make the objective of a completely flat sleeping area not possible/practicable.
I am researching the building of a bespoke storage units behind the second seat row to the back doors - that would allow a lot of easily accessible space/a fridge/water tank etc but also make the entire rear area the same level to potential allowing sleeping.
I am thinking this storage system, that would include slide out drawers, may need to be quickly demountable (removeable) as well.
Two questions:
Has anyone, at this early stage, any thoughts or ideas on doing this, and;
Am I correct in thinking that when the rear seats are folded down they are NOT actually level but remain on a slope. If so, this may make the objective of a completely flat sleeping area not possible/practicable.



